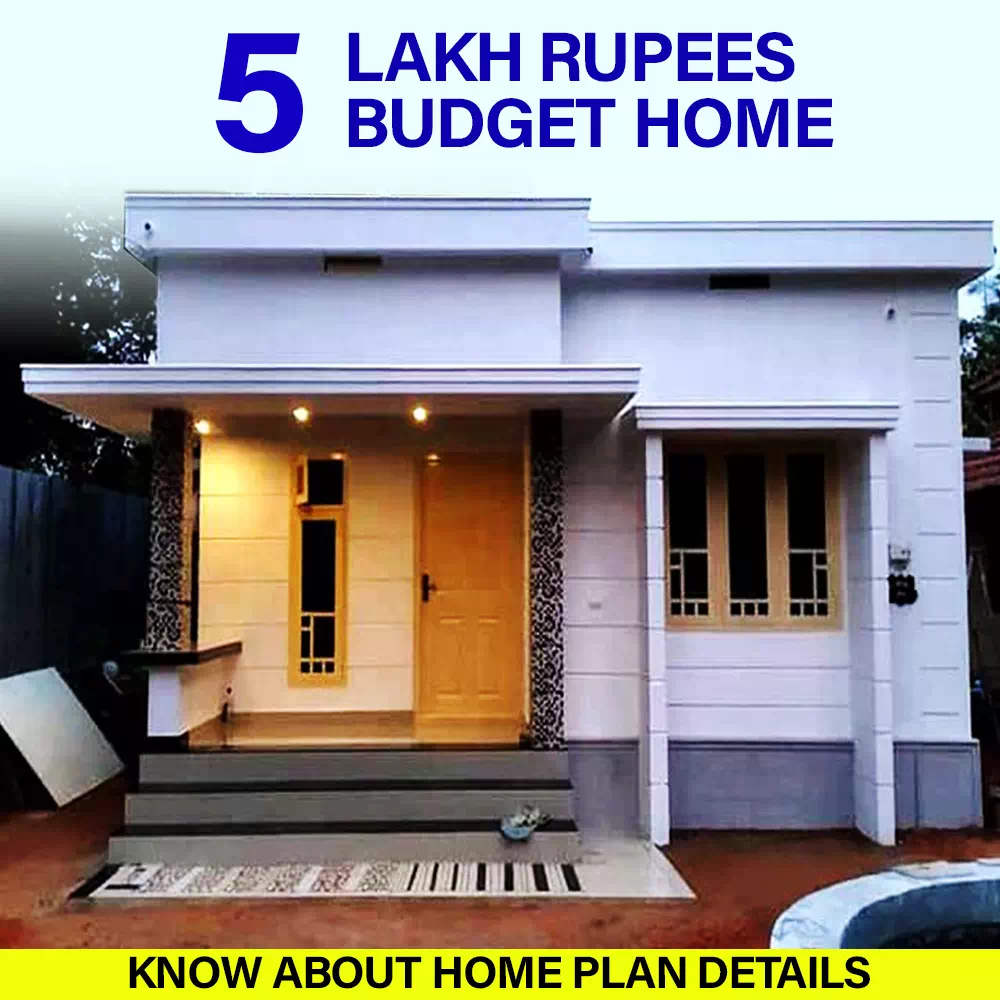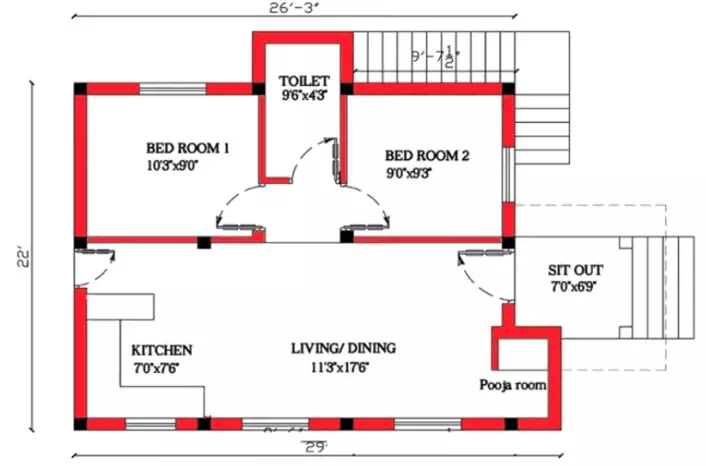This post is all about buiding a Budget home at 5 lakh rupees price range and the complete home plan for it.

We are giving the model and full view of this home which can be downloaded here.
We need to spend several lakhs of rupees even if we wish to build a small home suitable for middle class family. By planning correctly and following some cost cutting techniques which we mentioned here everyone can build their dream home within the Budget.

Here we uploaded a Budget plan Model which is suitable for all who wish to construct home under 5 to 6 lakh rupees.
It have 2 Bedrooms with Toilet. We didnt partition the Living Room and Kitchen for reducing the Cost If you wish to partion Kitchen you can use Temperary low cost PVC , Plywood partition or using a screen is the cheapest method among all. Dont compromise in quality while purchasing cements , msand and TMT for Price because it will reduce the life time of Building.
All Those Who wish to Build a new house must apply for Awas Yojana loan, In which they can get subsidy amount around 2.3 Lakhs for budget homes. The structure of the Building was completed at 3.2 lakhs. The flooring cost of the home is reduced by using red oxide coating and buying Tiles with minimal damages which reduced the flooring cost by 20,000. For the Plumbing, Painting and wiring materials it costs around 80,000.
Tips for reducing Home construction Cost
- Use Flyash Bricks instead of Normal one which is cheaper than Normal Bricks and also This option is Environmental friendly.
- Plastering of 10 mm thickness
- You may also use Clay hollow Block or Interlocking Bricks for construction which doesnt need plastering and also it looks Beautiful.
- Use steel windows or UPVC windows instead of selecting wooden windows
- Only use white wash painting.
- Instead of using Granites use Cuddapah for kitchen shelves and Kitchen Top
- Use PVC or Readymade Plywood doors for Bedrooms and Use country wood door for main.
- Use steel stair case instead of building concrete stairs.
- Build Toilet and Bathroom Out side of house with Hollow bricks and use aluminium sheet roofing
Click Here for Downloading the Home plan of this house.
If you feel this post is useful for you then keep watching our website as we are going to update lot of Budget home plans for our users.
